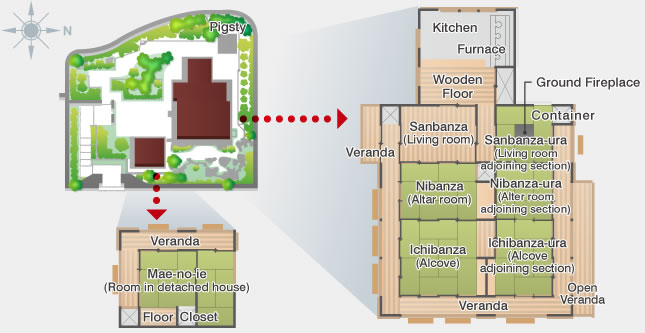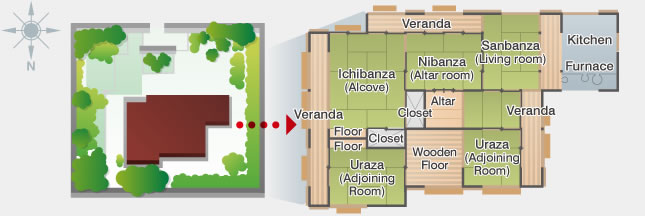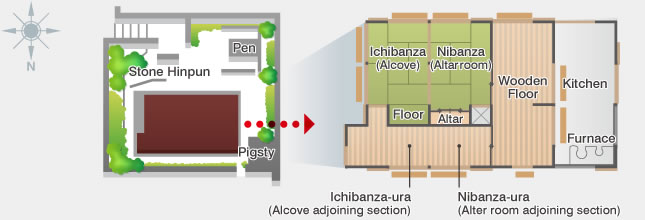Traditional Okinawa Village and Omoro Arboretum
- HOME
- Facilities
- Native Okinawan Village and Omoro Botanical Garden
- Learning from native village
- Differences of layout
Differences of layout
Premises and layout
The structures of private houses of Okinawa are mainly either wooden buildings called “Nuchijah” or shanty style.
In the old times, the size of the premises and building, as well as the construction material, was determined based on the rank of the resident.
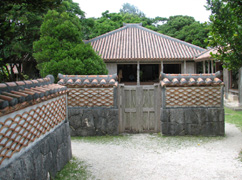
・Deputy landlord’s residence (Jitudehnuyah)
House of the people in charge of local administration as the deputy landlord of each land division (current village) during the Ryukyu Kingdom period.
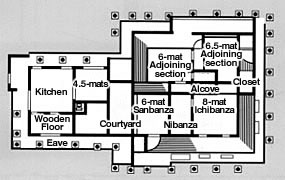
・Layout of the Uezu residence
It became the model for the Deputy landlord’s residence inside the Native Okinawan Village.
Comparison display of private house layouts
This is the layout of a native village house (8 private houses). The building layout differed greatly depending on the era and rank.
As for the private houses in ancient times, the majority of them consisted of two buildings with the main house and kitchen separated. They were shanty-style buildings with thatched roofs with log framing.
Modern Okinawan private houses feature a single building structure in which the kitchen is incorporated in the main house with more rooms, and red tile (which used to be regulated) is used for the roofs.
