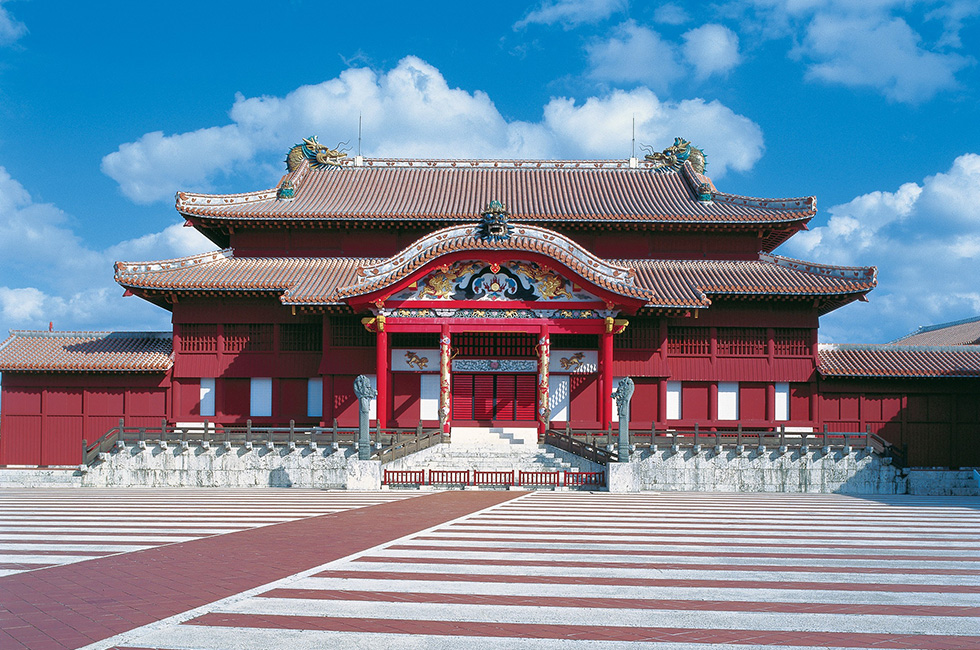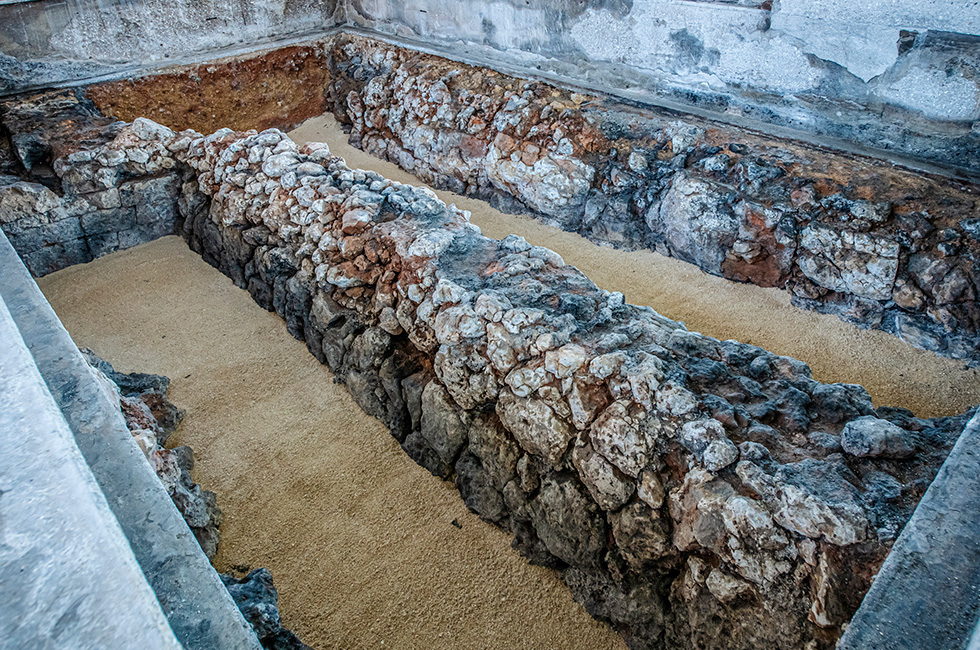Site of the Seiden Main Hall
Home > Visitor’s Guide > Ryukyu Kingdom exploration ~American writer's gaze~ > Site of the Seiden Main Hall
Site of the Seiden Main Hall


The Seiden was the main palace structure within Shuri Castle. Built as the focal point of the broad ceremonial Una courtyard, it formed an architectural ensemble with the large formal buildings flanking it on either side that were used for receiving envoys from China and Japan. It was the largest wooden structure in Ryukyu. Destroyed by fire and rebuilt three times while under Ryukyu rule, the Seiden was destroyed in the Battle of Okinawa in 1945. Along with several related structures, it was meticulously restored in 1992. A disastrous fire in October 2019 once again destroyed the Seiden and seven connected buildings.
Layout and Design
In the overall layout, the Seiden and Una courtyard were intended to resemble the Forbidden City Palace in Beijing on a smaller scale. As is customary in Ryukyuan monumental architecture, its specific design incorporated Chinese, Japanese, Korean, and other Asian influences, as well as an indigenous sensibility. The overall form was based on two-storied Chinese palace architecture, concealing three functional stories. A prominent curved gable known as a karahafu, borrowed from Japanese architecture, was supported by four columns and sheltered the central entrance. Though done primarily in red lacquer, it featured fine molded polychrome decorations, including golden royal dragons wrapped around the central columns. The entire structure was raised on a plinth of Ryukyu limestone, which had carved stone brackets and a finely decorated stone balustrade. The roof of the earliest Seiden was covered with wooden shingles, but these were replaced by grey or black ceramic tiles in the late seventeenth century, and later by Ryukyu-style red terracotta tiles with prominent white decorative grout.
Unique Dragon Pillars
The central limestone staircase was widened to a fan-shaped form in the mid-eighteenth century. It was flanked at the front by a pair of large stone dragon pillars about 3 meters high and another pair of smaller ones to the rear, creating a sense of false perspective and the illusion of distance. These are considered a uniquely Ryukyuan invention. The dragon motif was a symbol of legitimate rule, and could only be used by emperors and kings. It was employed extensively throughout the Seiden, including on massive roof ornaments, columns, ceilings, balustrades, and elsewhere.
Use and Function
The first floor of the Seiden was called the Shichagui, and was used for political and ceremonial functions. It included a raised dais called the Usakusa that served as the king’s throne. The red lacquer pillars that framed this area and the ceiling beams above were embellished with gold-painted dragons and auspicious polychrome clouds. The second floor, called the Ufugui, also had an elaborate throne dais for the king embellished with dragon decorations. Although this space was primarily for women, men from the royal family could attend the private rituals and ceremonies involving the family and the highest-ranking female attendants that were performed here. The third floor was an attic space that aided ventilation.
Site of the Ancient Foundations
Archeological excavation has made it possible to date the earliest Seiden on the site to the late fourteenth century. The building was destroyed by fire several times over the centuries and rebuilt each time in the same location. What remains of the stone foundations that were built from the fifteenth through the seventeenth centuries indicates its progressive enlargement as well as increasingly sophisticated stone-working techniques. The original rough, unworked stone construction was supplanted by shaped and closely fitted Ryukyu limestone, and the central staircase was gradually enlarged and improved as well. During the planning for the rebuilding begun in 1986, a decision was made to leave these archeological sites undisturbed and to render them visible. The restored Seiden was built atop a new concrete foundation raised 68 centimeters above the original level, and a glass floor was installed for viewing the old foundations. After the destruction of the Seiden by fire in late 2019, a temporary structure with large glass windows was built to protect the remains and allow them to be viewed. While this recent fire represents a tragic cultural loss, these ancient foundations remind us that the story of the Shuri Castle Seiden has always been marked by a cycle of destruction by fire and rebuilding.
© Shurijo Castle Park All Rights Reserved.


