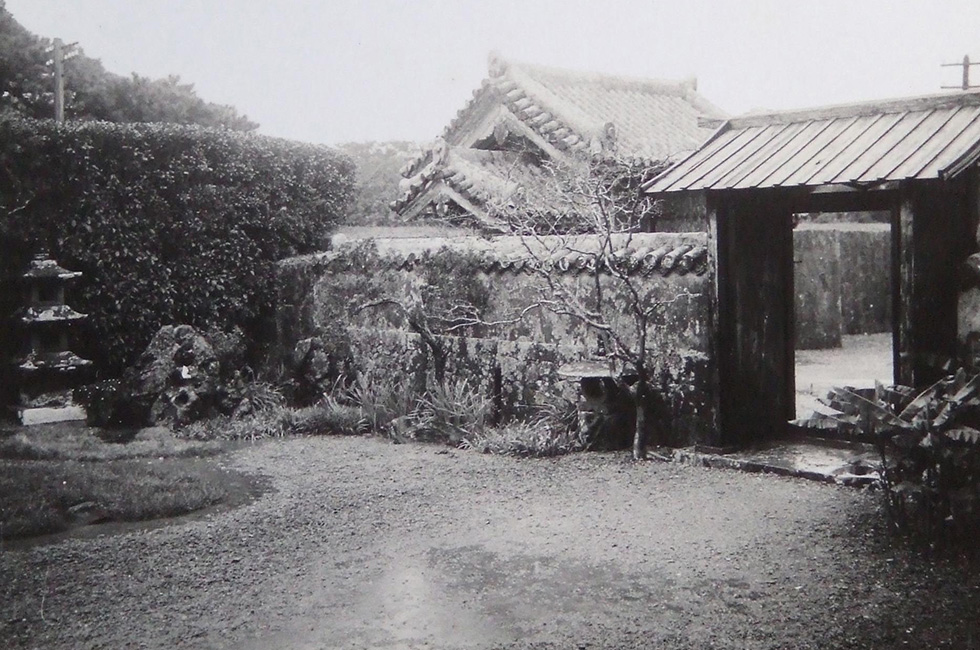Archeological Site of Nakagusuku Udun
Home > Visitor’s Guide > Ryukyu Kingdom exploration ~American writer's gaze~ > Archeological Site of Nakagusuku Udun
Archeological Site of Nakagusuku Udun

Nakagusuku Udun was a large villa built as a palace for the crown prince of Ryukyu. With its size, quality, and prominence, Nakagusuku Udun was a superb embodiment of Ryukyuan architectural design synthesis and originality. Its name derived from the fact that the crown prince was traditionally given rule of the Nakagusuku domain, located in the central region of Okinawa, and was referred to as Prince Nakagusuku. The villa was initially built in the seventeenth century on the broad ceremonial main avenue near the Chuzanmon Gate, a convenient distance from Shuri Castle.
Nakagusuku Udun was relocated to a spacious site facing Ryutan in 1873, shortly before the end of the Kingdom. When Shuri Castle became a Japanese military facility in 1879, the new villa became the primary residence for members of the royal family who remained in Okinawa. The palace was surrounded by centuries-old villas and gardens in a district that was home to the elite scholar-aristocracy of the Ryukyus.
Layout and Design
Like Shuri Castle, the villa was divided according to Ryukyuan custom. Public administrative zones were accessible, located towards the south-facing main gate, while private living quarters for the crown prince and his family and court members were located to the rear. The most secluded zone was a private area for women called the Ouchibara, similar to that at the castle.
The architectural layout and design of Nakagusuku Udun blended aspects of Japanese and Chinese planning with indigenous Ryukyuan features. The complex was comprised of about 20 separate raised wooden buildings that were grouped around Ryukyu-style gardens and courtyards and linked by covered passageways. Stone walls gave additional separation and spatial definition. One of the villa’s most interesting aspects was its clear central axis with a succession of gates and courtyards in a style derived from Chinese palace architecture, but the overall composition lacked the strict symmetry typically found in China. The buildings were arranged more freely, more closely in accordance with Japanese aesthetic and functional sensibility. A Chinese-style landscape garden occupied a broad hilly area to the rear of the site.
Destruction and Reconstruction
Nakagusuku Udun was used as a residence for descendants of the royal family until it was destroyed, along with numerous royal treasures and historical records, during the Battle of Okinawa in May 1945. Of the original complex, only a well and massive stone walls along the perimeter remain. Fortunately, many reliable records and photographs of the villa survived. The Okinawa Prefectural Museum building constructed on the site in 1966 was demolished in 2008, allowing important excavations to be carried out on the site.
© Shurijo Castle Park All Rights Reserved.


