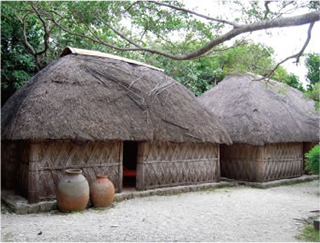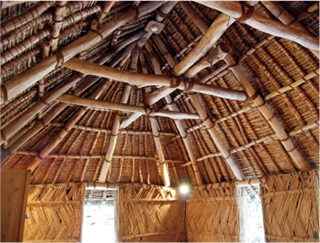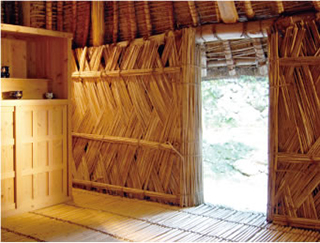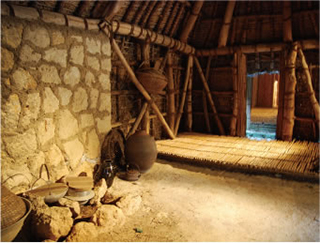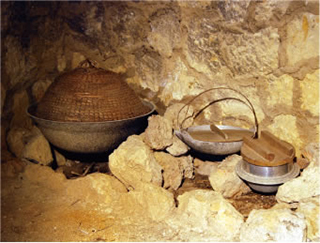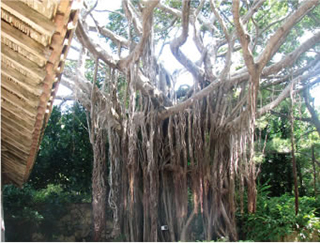Traditional Okinawa Village and Omoro Arboretum
- HOME
- Facilities
- Native Okinawan Village and Omoro Botanical Garden
- Native Village exploring map
- Private house of the Ryukyu Kingdom period
Private house of the Ryukyu Kingdom period
There was limited construction material available during the Ryukyu Kingdom period
In Okinawa, during the Ryukyu Kingdom period between 1737 through 1889, there were restrictions to the size of compounds and houses depending on the rank of the citizens. In farm villages, the compound was limited to 2,880 ft2, the house was limited to one main building of 23.3 ft. by 17.4 ft. and one kitchen of 17.4 ft. by 11.8 ft. The use of construction material was also restricted, and farming families were strictly prohibited from using tile-roofing. The layout of this shanty-style building with polished crude logs for the outer pillars was based on the farmer’s house of the Ryukyu Kingdom period, consisting of two buildings, i.e. the main building and kitchen. Floor boards were set low, and the roof was a thatched roof with log framing.
Location within the park
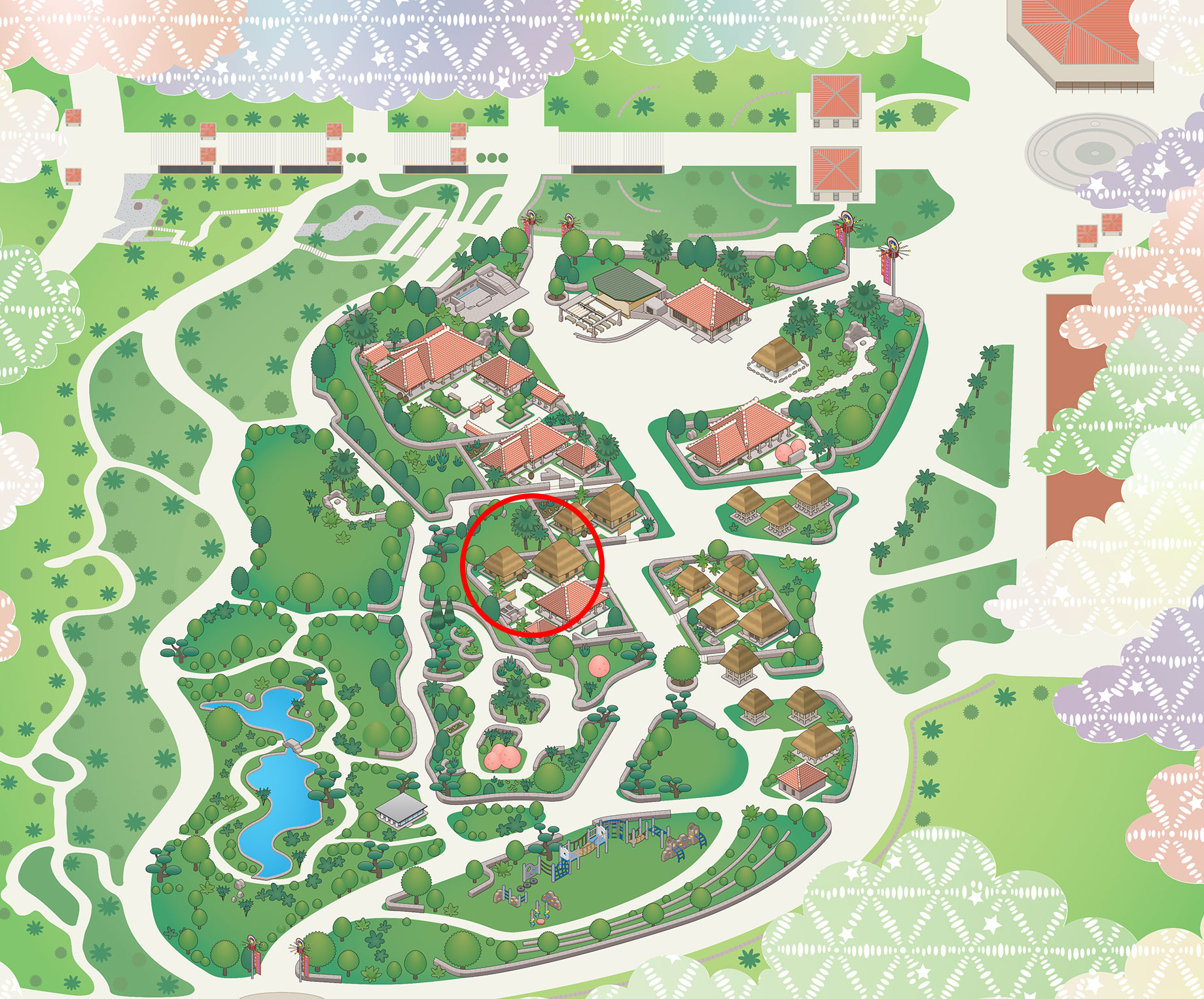
Plants growing in the park
Detailed map

