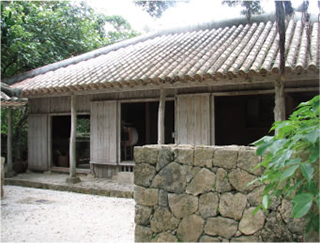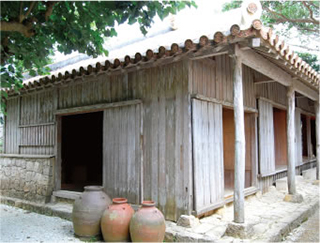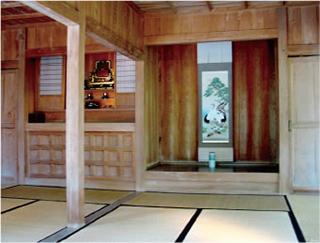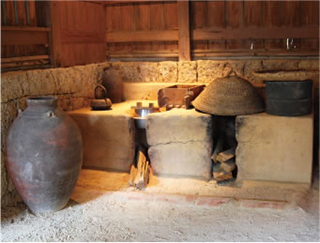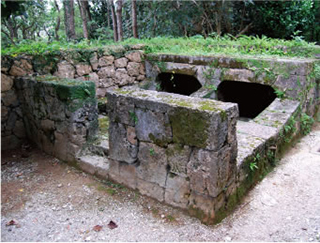Traditional Okinawa Village and Omoro Arboretum
- HOME
- Facilities
- Native Okinawan Village and Omoro Botanical Garden
- Native Village exploring map
- Private house of recent years
Private house of recent years
A single shanty-style wooden house with tiled roofing
In 1889, restrictions against compounds and houses were abolished in Okinawa. This being a turning point, red roof tiles became the preferred material used for farmers’ houses, and the scenery of communities with red tile roofs which are seen today was formed. The private house exhibited in the Native Village is a single building with the main building and kitchen consolidated in one. It doesn’t have a wooden deck, and one of the features is that there are canopies in place facing the east and south to prevent strong direct sunlight and driving rain from entering.
Location within the park
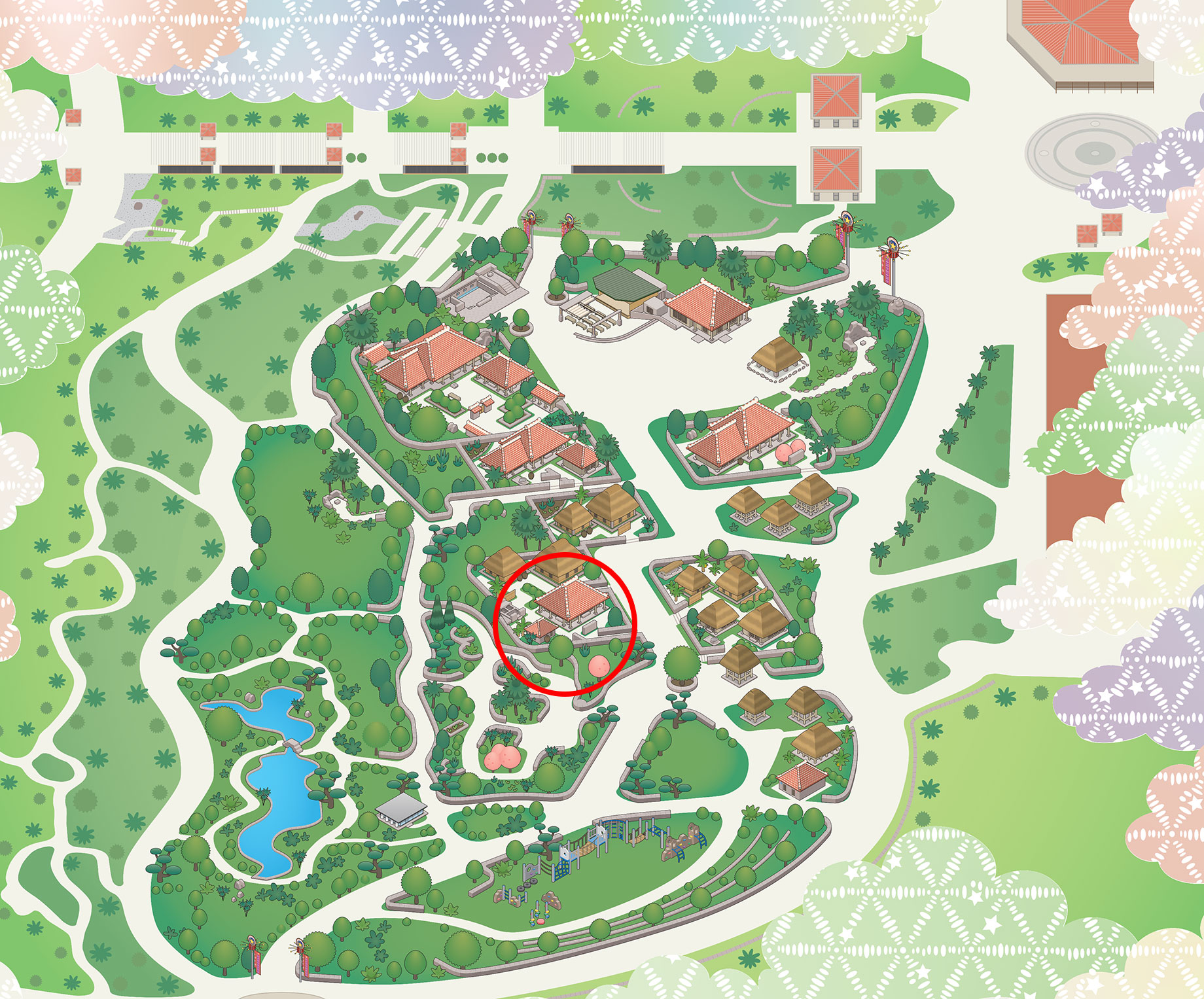
Plants growing in the park
Detailed map

